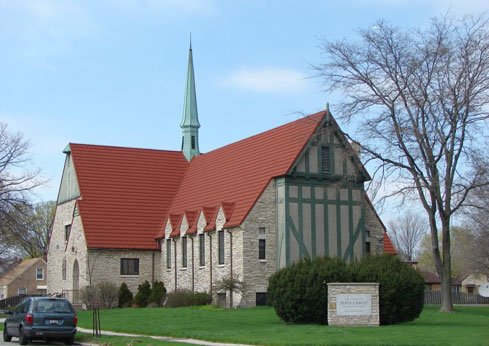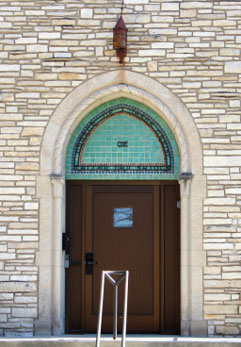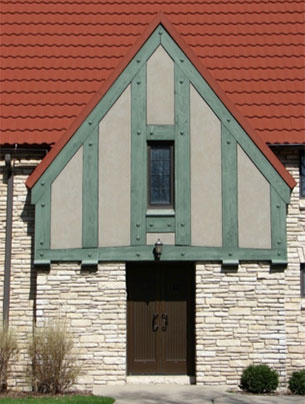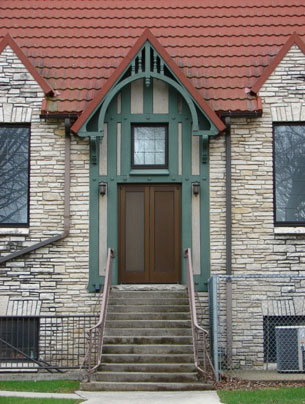48. Church of Jesus Christ of Latter Day Saints, 1932
4422 West Leon Terrace
Architect: Anderson and Young (Salt Lake City)
The first Latter Day Saints (Mormon) church listed in Milwaukee city directories appears in 1903. The church was in rented space in a commercial building, now demolished, on Fond du Lac Avenue between 17th and 18th Streets. By 1907, the city’s Mormons had built a modest wooden church on Clarke Street just west of 27th Street. A quarter-century later, the congregation began construction of the present church on Leon Terrace, a bit less than two miles to the northwest of its earlier church on Clarke Street. The Clarke Street building, now extensively altered, was later used as a VFW post and is currently occupied by a Baptist congregation.
The architects of the picturesque stone church completed in 1933, Edward O. Anderson (1891-1977) and Lorenzo S. Young (1895-1968), were both born and raised in Utah. Anderson studied architecture at the Carnegie Institute of Technology (now Carnegie Mellon University) in Pittsburgh, while Young studied at Pratt Institute in New York and the University of Pennsylvania. Young was a grandson of Mormon leader Brigham Young. The two architects had a brief partnership from the late 1920s to the mid-1930s. Anderson later became the superintending architect for the Latter Day Saints Church. In that position, he designed many Latter Day Saints churches and temples in the 1940s and 1950s.
The Milwaukee church has a medieval character, although the only distinctly Gothic feature is the pointed-arch doorway at the main entrance on the southwest wall. All of the windows have rectangular rather than arched frames. Much of the building’s medieval character derives from the simulated half-timbering and stucco on the southeast wall and in a few other locations. (Simulated in the sense that the wood boards are a decorative application, rather than structural as in true half-timber construction.) While not a specifically Gothic characteristic, half-timber construction has strong associations with medieval building traditions across much of northern Europe as well as in England. Although it is most often seen in the United States on Tudor Revival houses, small areas of simulated half-timbering can also be seen on several of Milwaukee’s Gothic Revival churches. Among the city’s religious buildings, the Latter Day Saints church incorporates the most extensive use of this decorative feature.



